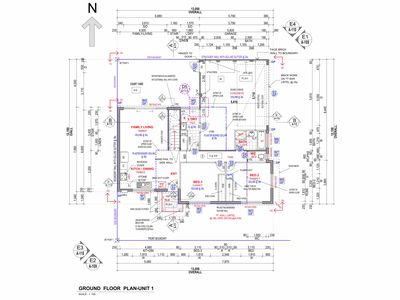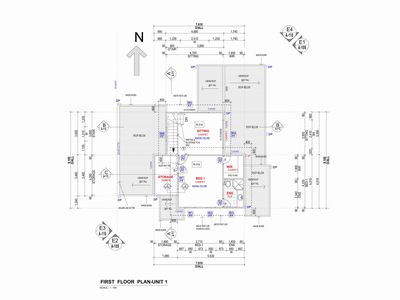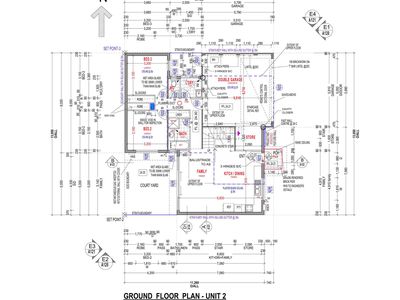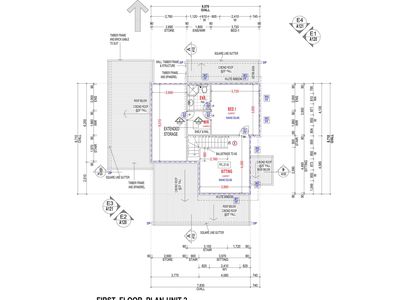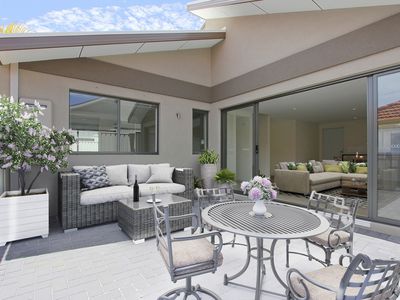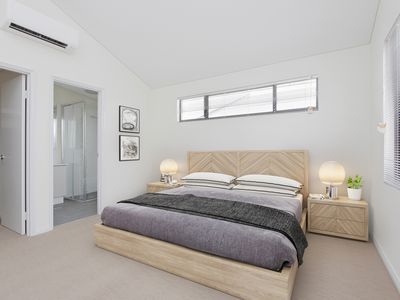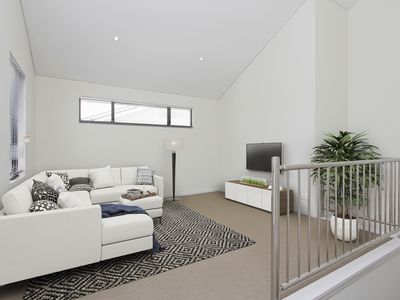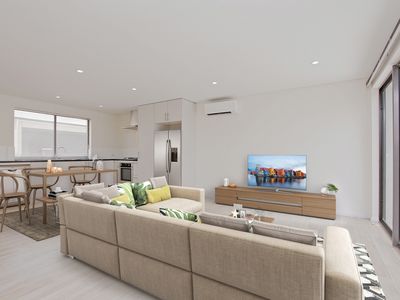1/12 Laurence Road, Innaloo
$615,000
Recently completed, modern townhouses now available to view - contact me to arrange a private inspection!
- Spacious and open floorplan
- Soaring ceilings
- Perfect location
Presenting this impressive and modern complex of only 6 townhouses with great street appeal and a welcoming feel from the minute you arrive. The exterior features an exposed concrete aggregate driveway, LED lights to each townhouse, and an architectural design.
All homes feature an open floorplan with the kitchen opening out to an airy dining/lounge/family area. Each also boasts 2 separate living areas, 1 located upstairs with plenty of windows to brighten the whole upstairs area.
Downstairs you will find 2 bedrooms with great sized robes, and a bathroom with a separate toilet. Upstairs is the impressive master suite featuring stunning soaring ceilings, a sitting area, a sparkling ensuite bathroom, and a large walk in robe. PLUS, a huge bonus storage room offers EXTRA storage space, see dimensions of these storerooms below.
FRONT UNIT: Block: 240m2, Building area: 166.8m2 Bonus storage room in master bedroom (1.98m x 3.46m)
CENTRE UNIT: Block: 228m2, Building area: 171m2 Bonus storage room in master bedroom (6.01m x 2.69m)
BACK UNIT: Block: 230m2, Building area: 168.5m2 Bonus storage room in master bedroom (4.73m x 1.71m)
These townhouses are also set in a fantastic Location! Perfectly positioned on a wide quiet street of north Innaloo. Just minutes from the soon to be redeveloped Karrinyup and Innaloo shopping centres.
- 3 min drive to the Karrinyup Shopping Centre - Schedule to be redeveloped with a huge new Cinema
- 3 min drive to Lake Gwelup Reserve - a gorgeous lake offering walking trails and peaceful open grassy areas overlooking the lake
- 6 min walk to Innaloo Sportsman Club
- 6 min walk to Yuluma Park
- 4 min walk to nearest bus stop
- 6 min drive to IKEA
- 11 min to Stirling Train Station
FEATURES INCLUDE:
- Open plan kitchen/living/lounge/family area perfect for customising to your layout needs.
- Master bedroom located upstairs and offers soaring ceilings, 3 power points, TV connection, a huge walk-in robe, plus a large bonus storage room!
- Open loft/sitting/living area upstairs with high vaulted ceilings.
- Plenty of windows upstairs for a very open, airy and light feeling in the master bedroom and upstairs loft area.
- Stainless Steel appliances including Fisher and Pikel Dishwater in kitchen.
- 2 car sectional automatic lockup garage with additional storage area.
- Specially designed window treatments throughout with reflectors to help reduce heat in summer.
- LED lights throughout the home for energy efficiency.
- Split system air conditioning upstairs and downstairs.
- Bedrooms 2 and 3 on the ground floor with double sliding glass mirrored robes.
- Bright and spacious with recess lighting throughout the home.
- Open courtyard area with 4 panel sliding glass doors leading into lounge.
- Laundry area offers huge linen closet.
- Instant gas hot water system.
- Modern tiled flooring, carpeted stairways and in bedrooms.
- 2 visitor parking spaces in the complex
Please contact Jennifer Lee on 0424 856 109 for further details or to arrange a private viewing.

