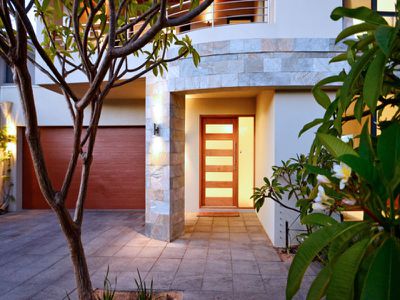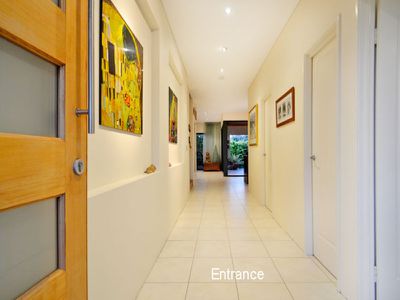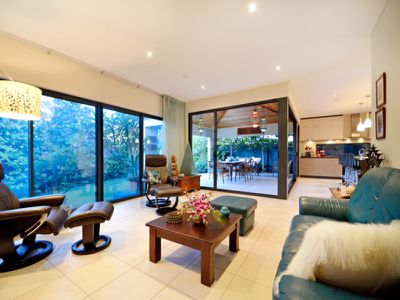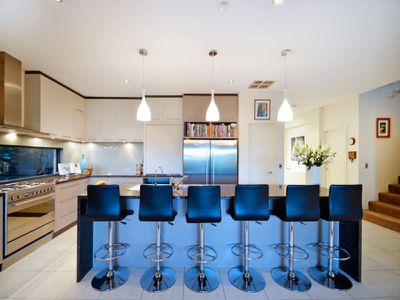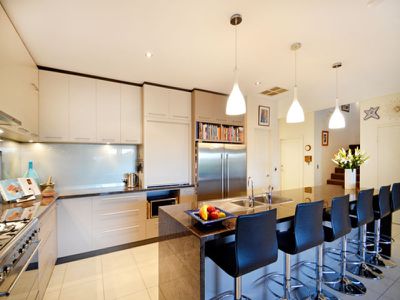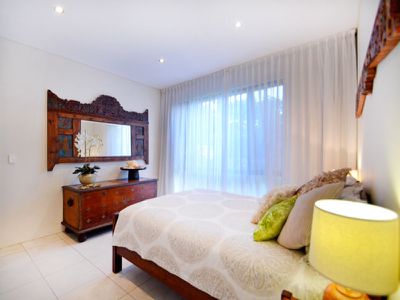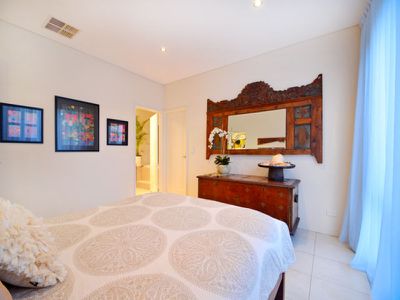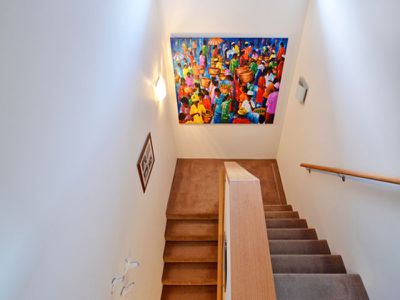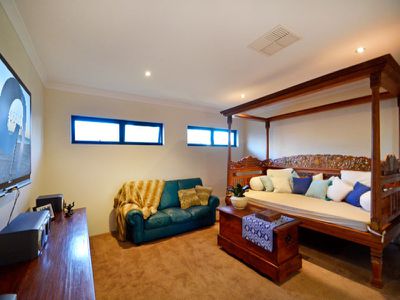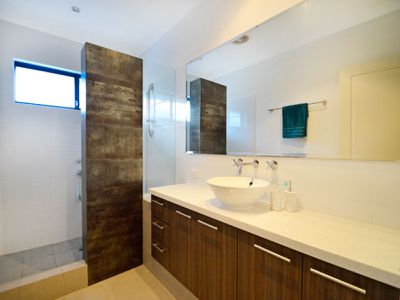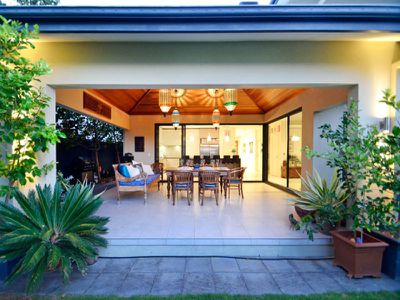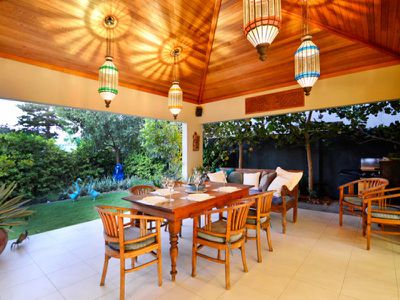2B Marsden Street, Scarborough
Contact for price
Owners moving must be sold!
A truly superb home. Designed for lavish entertaining or family living this elegant residence combines the finest craftsmanship and amenities to provide for the ultimate lifestyle. Your first glimpse inside will convince you that it is a wonderful place to live. The generous size rooms, high ceilings and delightful north / south aspect are full of light and space. Built in 2009 this stunning residence will delight the most discerning buyer.
Features Include:
- Impressive wide entrance leading to upper and lower levels
- 5 bedrooms - all generously proportioned. 4 have built in / walk in robes and the other has recess. Master bedrooms on both levels
- Lavish bathroom and ensuite - both have full height tiling and Essa stone vanity tops. The ensuite has a bath with window opening onto garden. A relaxing haven.
- 2 WCs
- Stunning living areas - ideal for entertaining. Commercial grade stacker doors opening onto picturesque alfresco area
- State of the art kitchen - integrated into the open plan design will have the family chef salivating. Granite benchtops with waterwall sides, glass splashbacks, stainless steel appliances, twin fridge recess, walk in pantry, lots of workspace, ample cupboards and drawers
- Theatre / loungeroom - upstairs
- Stunning alfresco area- enjoy lazy afternoons all year round. The perfect place to wind down. Tiled floor, cedar lined ceiling and gas point for BBQ
- Large balcony
- Huge laundry
- Double auto garage- has plenty of room plus storeroom/workshop
- Ducted evaporative air conditioning
- Lots of storage space- storage under stairs, walk in linen cupboard plus broom cupboard
- Monitored multi zone perimeter alarm
- Privately screened lush landscaped gardens- fully reticulated off 3 phase bore and urbanstone paving
- Insulated with R3 batts
- Security mesh screen doors and windows
- Stone feature wall
- Instant gas HWS
- Negative detail ceilings
- Extensive tiling throughout
Title Particulars
Lot: 1
Survey Strata: 51797
Vol: 2651
Folio: 766
Outgoings:
Water Rates: $1093
Shire Rates: $2080
Property Details
Block: 456sqm
Frontage: 15.49m
Building: 366.23sqm
Zoning: R20
**The information is provided by the sellers and passed on to the buyers under their authority. Prospective purchasers should make all necessary enquiries to satisfy themselves as to the details of the property.**




