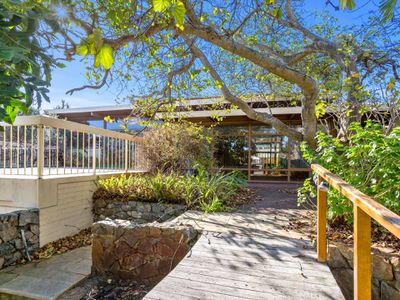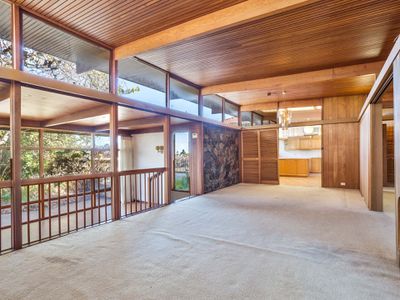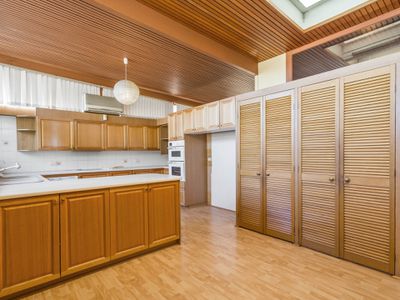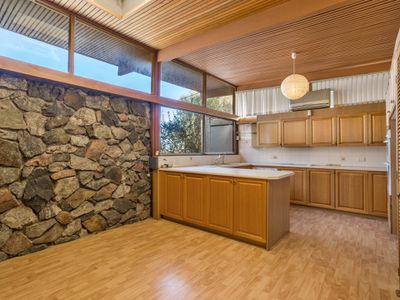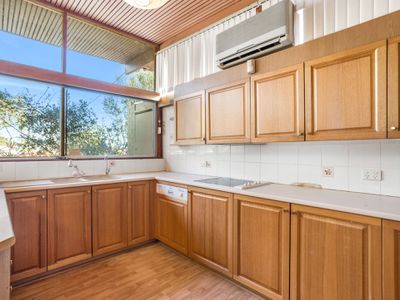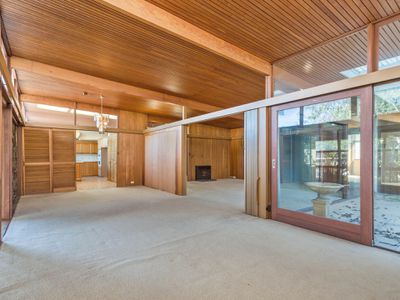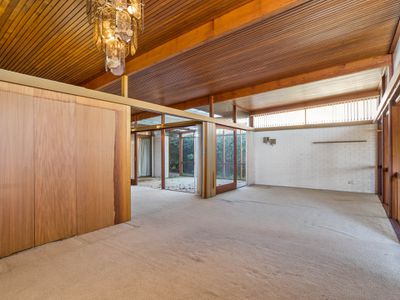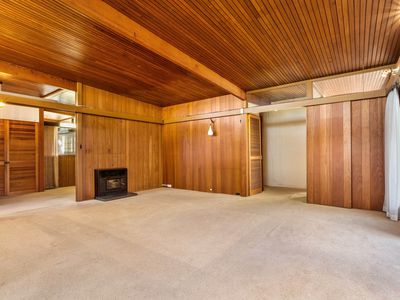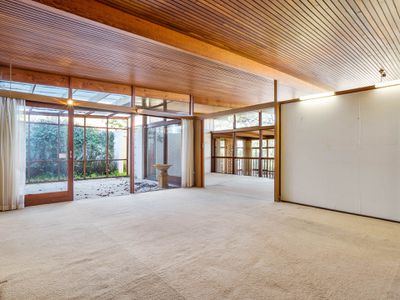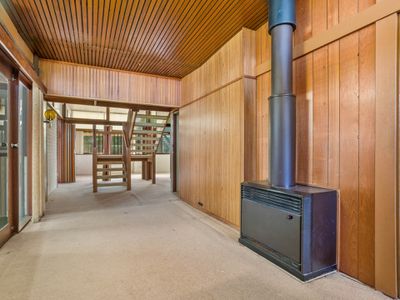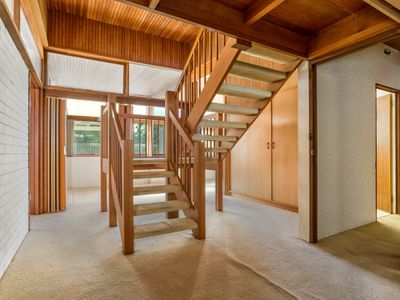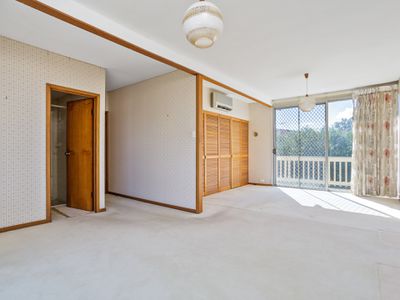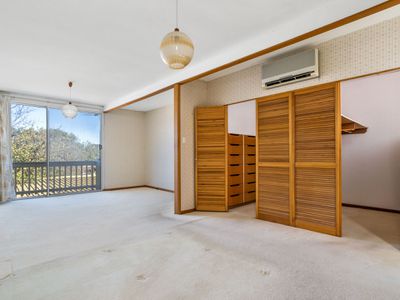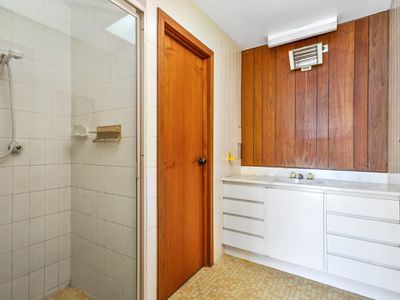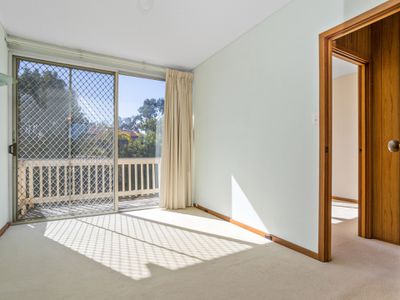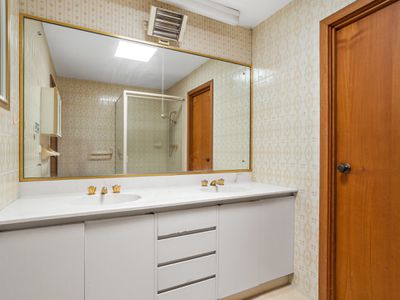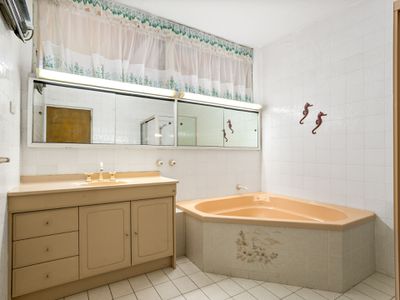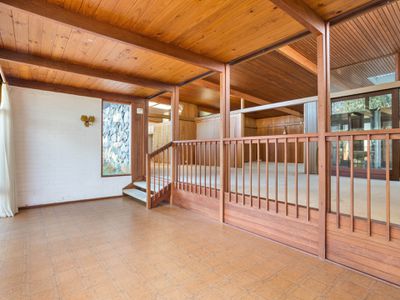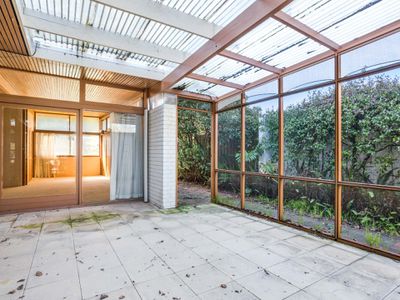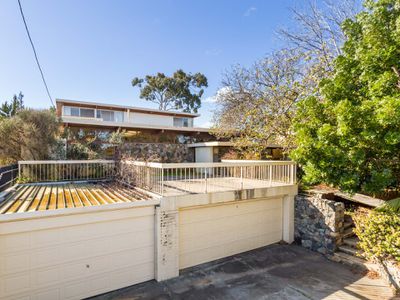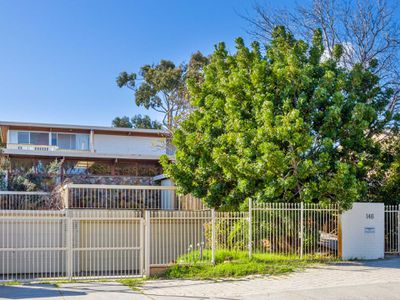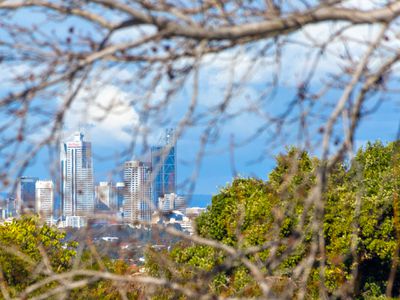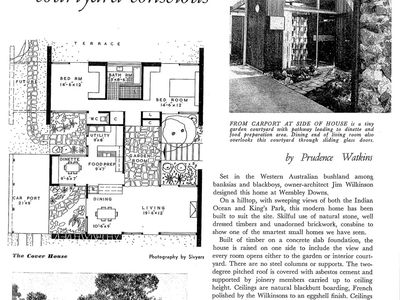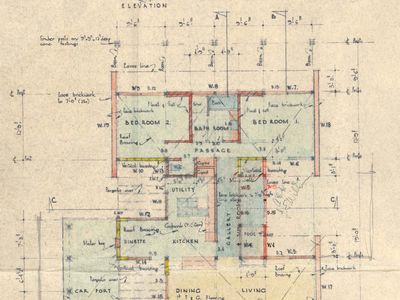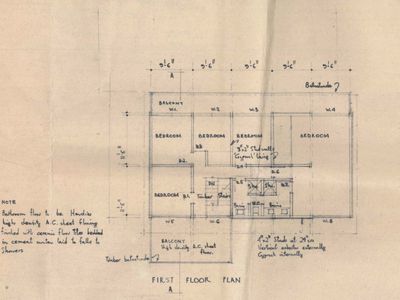146 Hale Road, Wembley Downs
Contact for price
ORIGINAL ARCHITECT'S HOUSE
"1960 House and Garden" Magazine
* Massive open plan family home...spaces for all family occasions.
* Stunning feature timber throughout....original amazing design .
* Live, restore, or redevelop your choice.
Unique architect designed house for sale by its original owner. This massive family home was featured in a 1960 edition of House and Garden magazine and is packed with original style and flair. Featuring stunning timber work throughout including Blackbutt ceilings, Oregon, and some Jarrah flooring. The house flows through glass and timber with stunning visual effects.
Large open plan family home boasting extensive living space including lounge, family, dining, and study areas. Plenty of parking space with huge garaging below of double lock-up garage and an extra 1.5 garage as a bonus.
Features include:
* Stunning timber work throughout.
* Darling Range granite stone feature work..
* Solid wood heater to living area (double sided).
* Multiple rooms available that could be used in various configurations...6 or 7 bedrooms, or multiple studies/studios.
* Indoor/outdoor patio alfresco entertaining area flows off glass doors.
* North/south orientation with north facing rear.
* Rear oblong shaped grass garden with B/G pool . Work will need to be done to restore this pool/area.
* 2 storage tank electric hot water system.
* 2 split system air conditioners.
* Deep sewerage connected.
* Some city views to the east...particularly off front patio deck.
Pool to the rear will need full servicing, as may the reticulation and alarm systems.
DUPLEX BLOCK (subject to local authority approvals) of 1012sqm with a frontage of 20.1 mtrs.
Perfect to live in, fully restore or redevelop as you wish - the choice is yours!
For further details contact Jeff Wright on 0418 907 111 or jeff@wrightrealestate.com.au.

