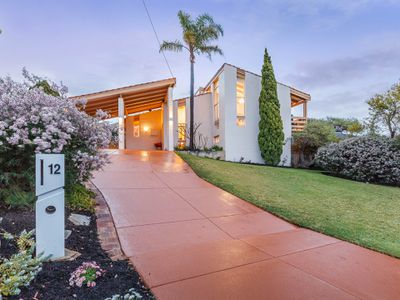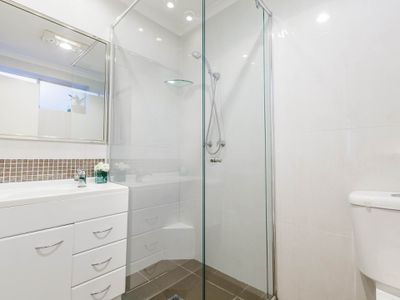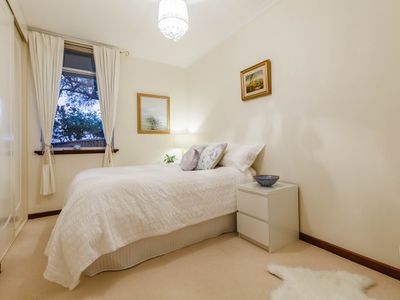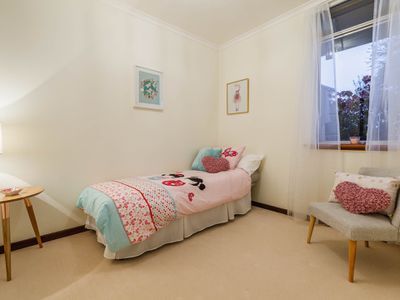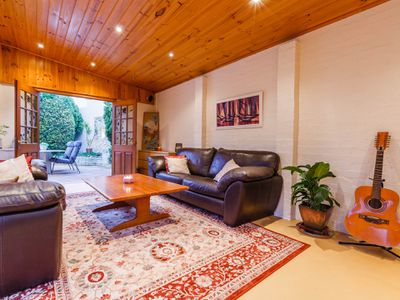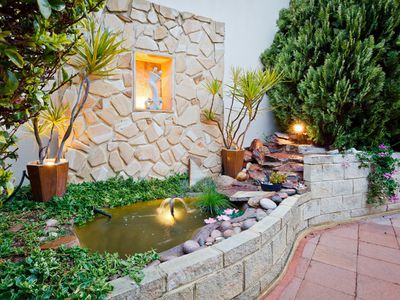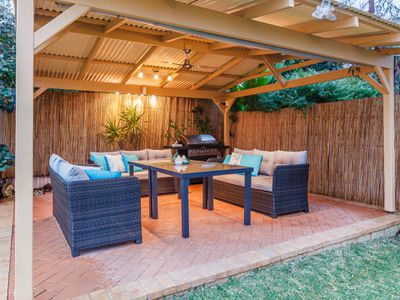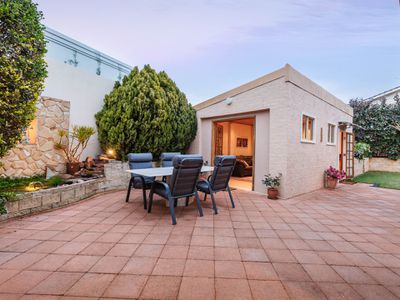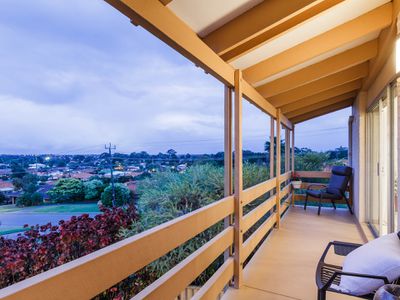12 Luccombe Way, Karrinyup
$850,000
The current owners of this charming 4 bedroom 2 bathroom tri-level residence are ready to pass on their family haven of over three decades to somebody else that is looking to capitalise on stunning inland views from the high side of the street.
A splendid tree-lined outlook that also takes in the prestigious Lake Karrinyup Country Club is on offer from the upper-level balcony and accompanies a superb location that is within a very close proximity of the soon-to-be-redeveloped Karrinyup Shopping Centre, Karrinyup Primary School, Hamersley Public Golf Course, public transport, the freeway, beaches and so much more.
Solid Jarrah beams, wooden trimmings, timber skirting boards and a feature entry door with leadlight panels all combine to help preserve this home's original character. Upstairs, the delightful balcony is accessible from a carpeted living area or parents' retreat with high raked ceilings and a door leading into the private master bedroom suite.
Most of your time will be spent at entry level where a beautiful French door reveals the polished Sheoak timber flooring gracing a functional L-shaped open-plan family and dining area, as well as a sunken kitchen that has been cleverly renovated to feature all the modern trappings, including sparkling stone tops and splashbacks, an island bench, a St George gas cook top, Baumatic oven, a Westinghouse dishwasher, a hidden appliance nook and a scullery/laundry, also with stone benches and splashbacks. Downstairs, the minor sleeping quarters are serviced by a stylish fully-tiled main bathroom with a bathtub and showerhead, as well as a double linen press and an under-stair storeroom.
Outside, there is a tiled alfresco off the main living zone that doubles entertaining options, adding to a separate corner patio overlooking the lush backyard lawns. Growing families will appreciate the bonus of a spacious studio also separate from the main house with built-in cabinetry, a lined angled ceiling and double French leadlight doors that link the room, a possible home office, teenager's retreat or rumpus room, to a pleasant courtyard off the double carport.
Huge windows throughout this warm and welcoming abode allow natural sunlight to filter right through the levels, adding an overwhelming sense of brightness and liveliness to this contemporary home on an elevated block. The street appeal is outstanding, the rest is even better!
Other features include, but are not limited to:
• Split-system air-conditioning, an open fireplace, gas bayonet and high raked ceilings to the open-plan family and dining area, with splendid views of the back garden
• Upper-level living room/retreat with split-system air-conditioning
• Carpeted upstairs master bedroom suite, comprising of high raked ceilings, an awesome inland vista, a walk-in wardrobe and an updated and fully-tiled ensuite bathroom with a shower, toilet and heat lights
• 2nd lower-level bedroom is also carpeted and has built-in robes
• 3rd/4th lower-level bedrooms are both carpeted for comfort as well
• Outdoor ceiling fan, power and lighting to the main patio entertaining area
• Double carport with gated rear access
• Water feature and pond off the studio courtyard
• Heaps of room for a future swimming pool in place of the backyard lawns
• Large garden shed
• Leafy raised low-maintenance gardens
• Reticulation
• New shared bore
• Gas hot water system
• Ample driveway parking space
• 756sqm block (approx.)
• Minutes from Trigg and Scarborough Beaches, caf strips, restaurants, sporting facilities and public/private schools, including St Mary's Anglican Girls' School
For further information or to arrange your private inspection please contact Matt McWaters on 0401 792 222 or email matt@wrightrealestate.com.au.
**The information is provided by the sellers and passed on to the buyers under their authority. Prospective purchasers should make all necessary enquiries to satisfy themselves as to the details of the property.


