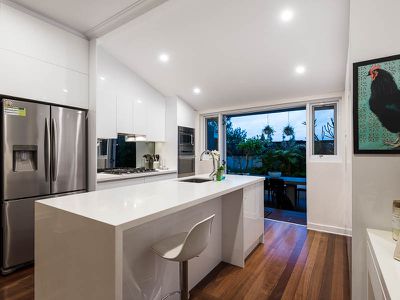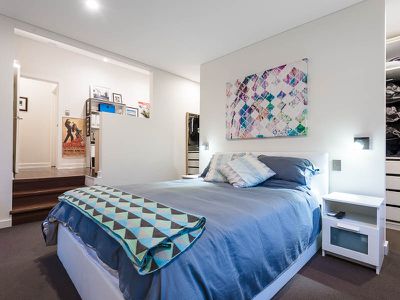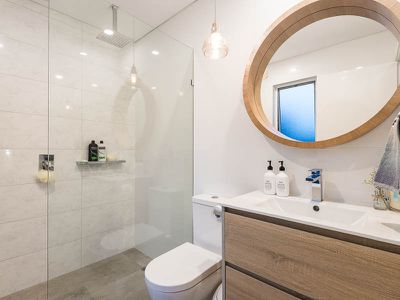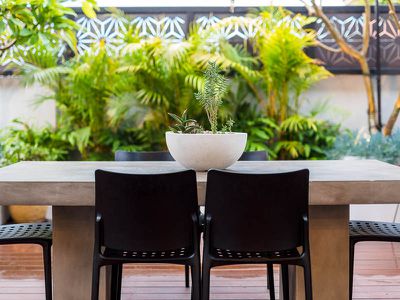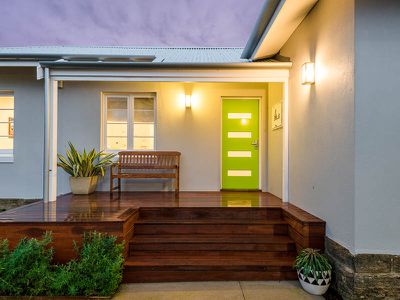74 Millcrest Street, Scarborough
$800,000
TO BE AUCTIONED ON SITE, SATURDAY 10/9/16 AT 11AM
(Owner Reserves The Right To Sell Prior)
All of the hard work has already been done here there is absolutely nothing else left for you to do other than to simply bring your belongings and move on in to this fully-renovated and extended 3 bedroom 2 bathroom street-front South Scarborough home, combining a character-laden faade with an impressive modern interior and a private low-maintenance outdoor setting for easy living and entertaining.
A prime position close to both the Wembley Downs and Doubleview borders is simply an added bonus, just walking distance from the sprawling Bennett Park and Doubleview Bowling Club, Doubleview Primary School and John K. Lyon Reserve, multiple bus stops and within a very close proximity of cafes, restaurants, shopping and the heart of Scarborough Beach's current multi-million-dollar Master Plan redevelopment.
The original revamp and extension was completed barely two years ago in 2014, with the addition of a new exterior wall and fence, a completely new roof, new plumbing and wiring and a fresh lick of paint ensuring no further attention is necessary. An electric entry gate with an A/V intercom system affords extra security and overall peace of mind to a welcoming yard that is overlooked by a delightful wooden verandah deck.
Inside, the spacious open-plan lounge and dining room boasts charming high ceilings and is highlighted by a stunning kitchen with sparkling waterfall-edge stone bench tops, a built-in Electrolux dual oven and integrated microwave, a 900mm Electrolux gas cook top, a Blanco dishwasher, loads of cupboard space, sleek white cabinetry, an appliance nook, mirrored splashbacks and a breakfast bar for casual meals. Headlining the sleeping quarters, the master suite includes a study/office area or parents' retreat that looks down on the sunken bedroom where a large walk-through wardrobe is fitted with shelving and sits opposite a stylish fully-tiled ensuite bathroom, comprising of a feature rain shower, a toilet and its own wall heater.
The main bedroom, laundry and kitchen spaces all extend out to the rear where an architecturally-designed patio entertaining deck protects you and your guests from the elements whilst catering for all seasons and occasions. Original Jarrah floorboards are another fantastic feature inside the house, with a remote-controlled double carport, a powered garden shed and a hot and cold water shower amongst the extras outdoors.
This tranquil hilltop location even offers the potential of inland and ocean views from any future second-storey addition. Impressive is an understatement!
Other features include, but are not limited to:
• Front lounge and dining room with split-system air-conditioning and feature white plantation shutters
• Double doors extend the kitchen out to the rear alfresco deck, bringing the outside in
• Spacious carpeted master bedroom suite, with timber floors and high angled ceilings to the study/retreat area
• Split-system air-conditioning in master bedroom
• Large carpeted 2nd bedroom with built-in robes and a ceiling fan
• 3rd bedroom is also carpeted and has a ceiling fan, as well as split-system air-conditioning
• Fully-tiled main bathroom with a bath tub and shower head
• Stylish laundry with ample storage space
• Two external storage sheds (off carport)
• Artificial lawn patch at rear
• Easy-care front lawns and gardens
• Outdoor garden lighting
• LED down lighting throughout
• Saturn Series light switches throughout
• Reticulation
• Gas hot water system
• Doubleview Primary School catchment zone
• Close to top public and private secondary schools
• Easy access to major shopping centres at both Karrinyup and Innaloo
For further information or to arrange your private inspection please contact Matt McWaters on 0401 792 222 or email matt@wrightrealestate.com.au.
**The information is provided by the sellers and passed on to the buyers under their authority. Prospective purchasers should make all necessary enquiries to satisfy themselves as to the details of the property.



