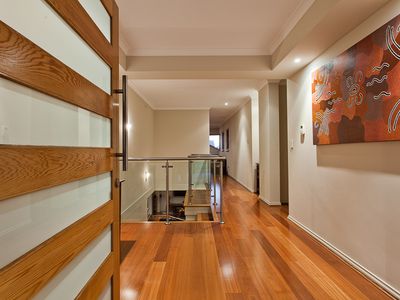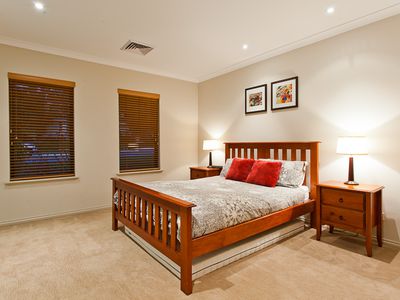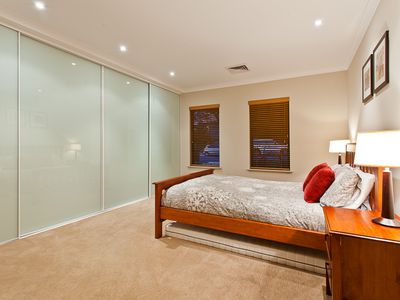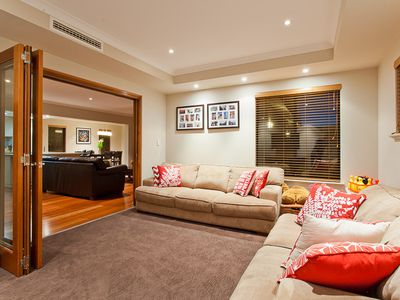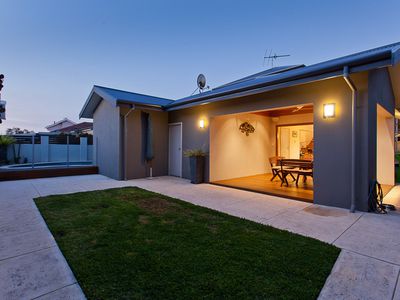9A Maisie Crescent, Wembley Downs
Contact for price
TO BE AUCTIONED ON SITE 1.00PM, SATURDAY 29/3/14 (IF NOT SOLD PRIOR)
Auction Terms
Deposit - $50,000
Settlement 20/5/14
A most deceiving home from the street that once you step inside will have you blown away by the sheer size of this outstanding residence, almost 400sqm of divine living. Located in a highly elevated and sought after position with valley views this is undoubtedly one of Wembley Downs premier residences.
Step inside to the entry and your eyes will be immediately taken by the striking solid polished timber floor boards, feature ceilings and void to downstairs with glass and stainless steel balustrading. Off the entry is the master bedroom suite with full length built in robes and ensuite featuring his and her vanities. A large lounge room with timber floors that takes in valley view's provides excellent separation for families. Two queen size bedrooms with built in robes, bathroom featuring shower and separate bath complete this amazing level of living.
As you move down the feature staircase you will enter the modern open plan living with a kitchen that is a gastronomical delight and is the hub of this stunning home. Kitchen features stone bench tops, Miele appliances including electric oven, induction cooktop, plate warmer, dishwasher and automatic coffee maker. Timber floors adjourn this area with a large family room with private courtyard and meals area that opens directly to the outdoor living. Off the family room is a the third living zone that features striking timber bi-fold doors and is perfect as a theatre or play room as the current owners utilises as. A private study, guest/bed 4 with ensuite and laundry complete the lower level.
Outside is certainly an entertainer's wonderland with a large timber decked and cedar lined alfresco that flows directly off the home. The gardens are landscaped and manicured to perfection and are completed with reticulation and feature lighting. There is a sparkling solar heated swimming pool that requires minimal maintenance and completing the outdoors is the magical sunsets you will enjoy from the rear of this home.
The list of extras is simply too long to list but include double auto garage with direct entry to home, solar electric panels, reverse cycle ducted air conditioning, feature lighting, quality flooring, ducted vacuum, smart wiring and so much that you will discover upon inspection.
Please visit www.9amaisiecrescent.com for additional information and video.
To discuss or make a time for a private inspection please contact Matt McWaters on 0401 792 222 or email matt@wrightrealestate.com.au





