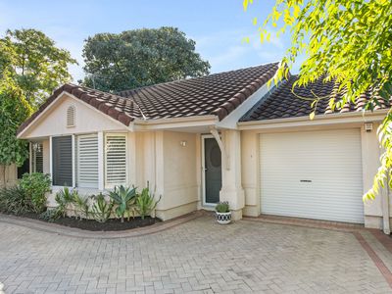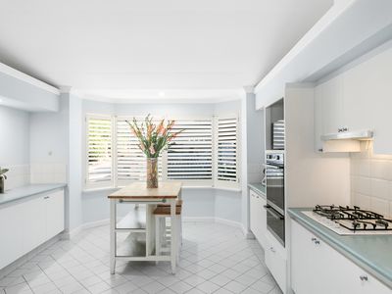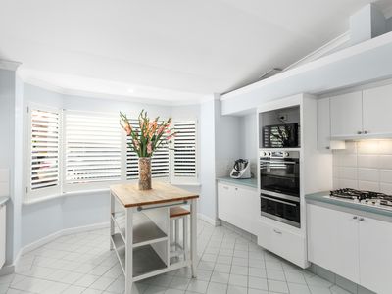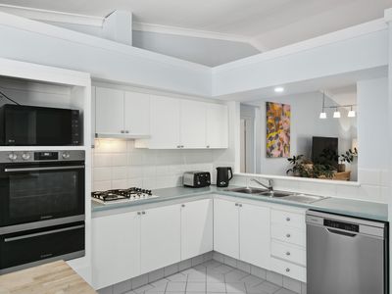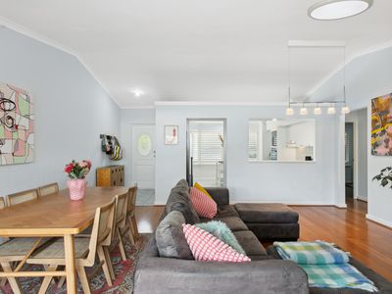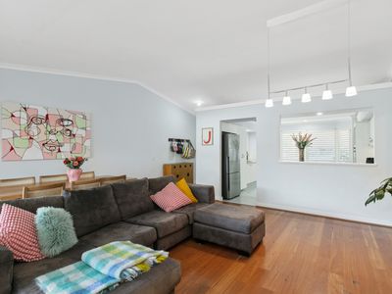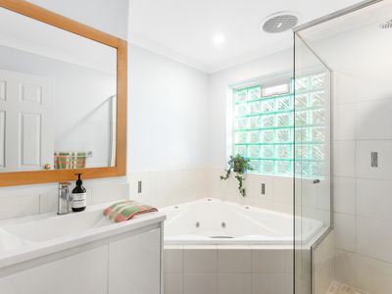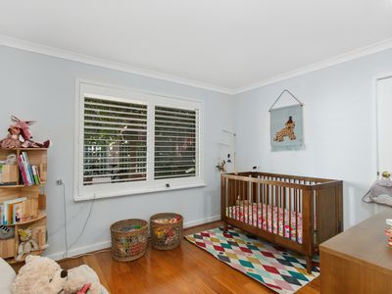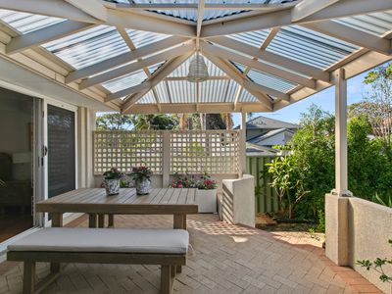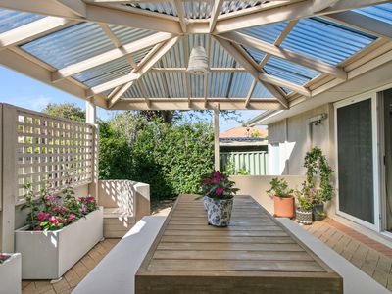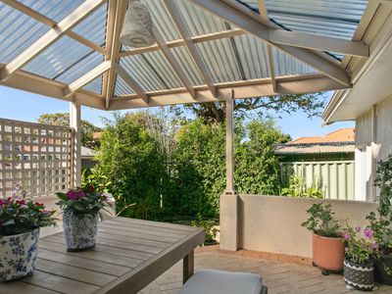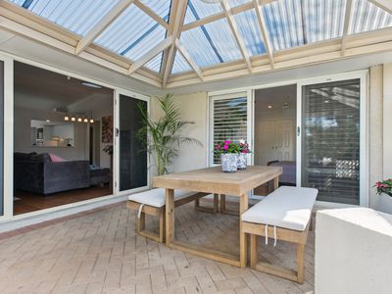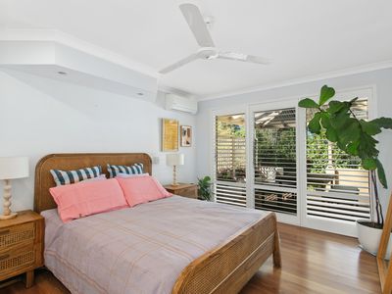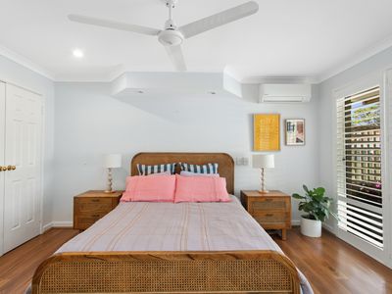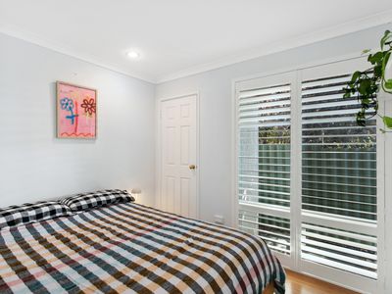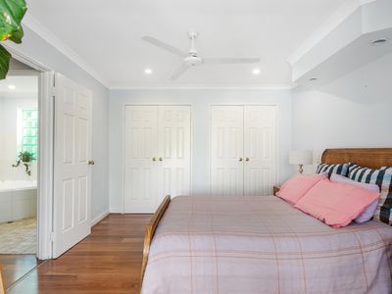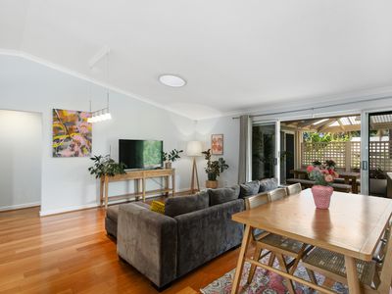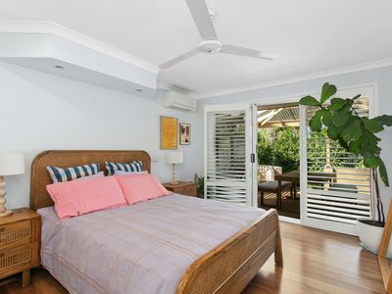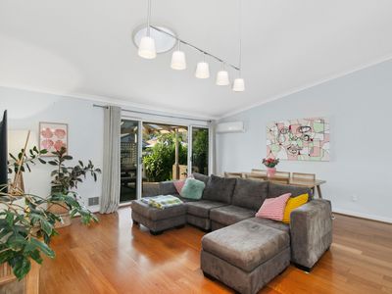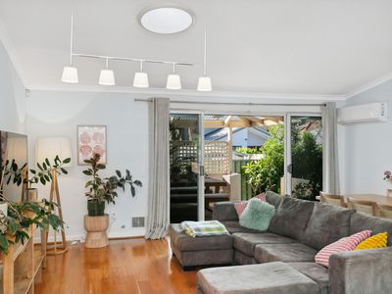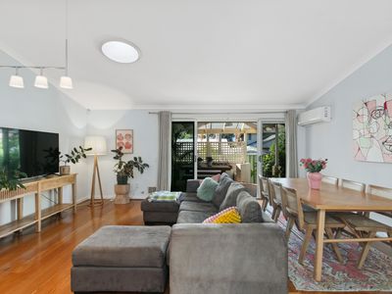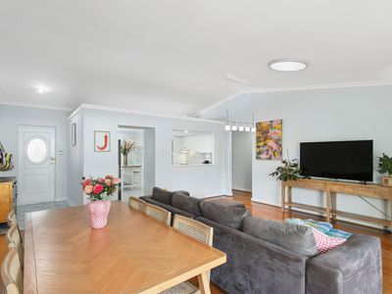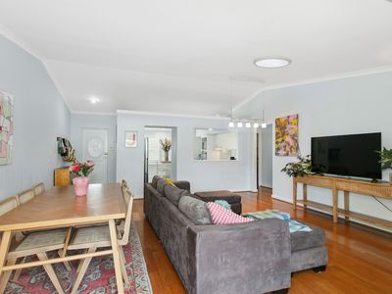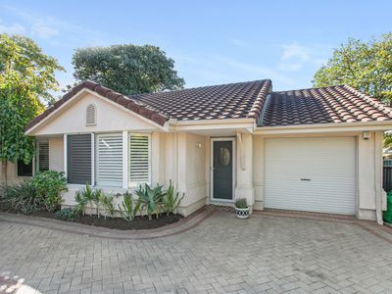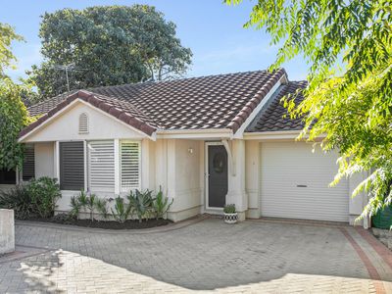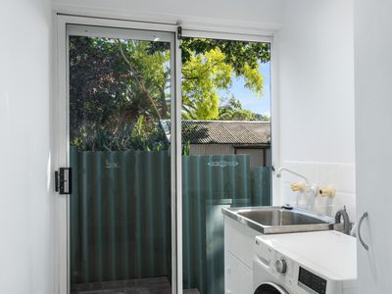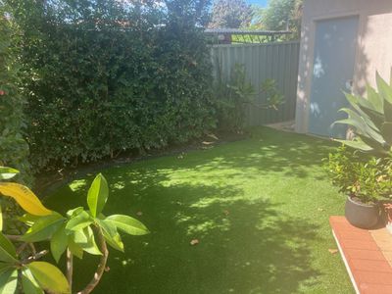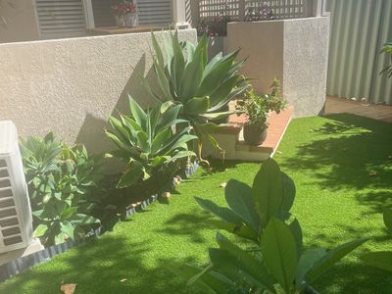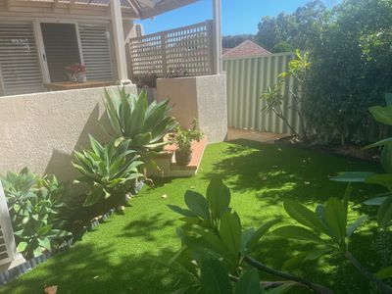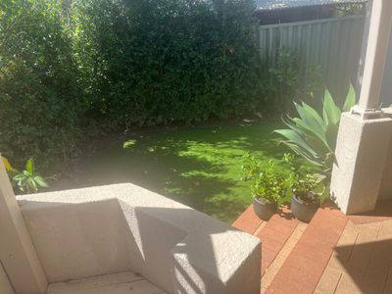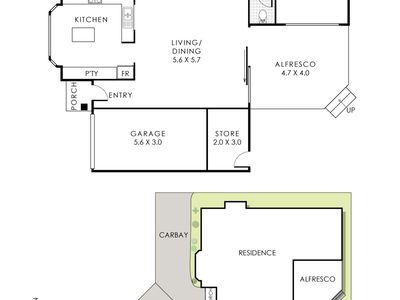82B Brighton Road, Scarborough
From High $900K's
SUCH A BEAUTIFUL PRESENTATION BY THE OWNERS. An internal inspection will not disappoint you. A great location walking distance to schools, local shops and cafes, and of course all that Scarborough Beach now offers....and Brighton Beach too !!
This is a rear strata house , one of only two, both being owner occupied, and enjoying no strata fees and doing their own separate insurance - the easiest combination available.
The home is beautifully renovated and features...
- Rock solid brick and tile residence built in 1994.
- Access driveway leads to home with auto lock up garage, PLUS turning bay capable of handling 2 more vehicles if needed.
- Great ,bright open plan layout with entry, spacious family living space beside very large chef's kitchen beautifully appointed.
- Lovely timber floors throughout.
- Flows very well onto rear north facing covered alfresco patio.
- Two R/C air conditioners to well cover heating and cooling.
- Modern security screens and shutters installed.
- Bathroom has "tastic" heater lights, plus large bath ...*spa not connected.
- Storeroom built-in under main roof.
- Instantaneous gas hot water system.
DETAIL FACTS
- Strata Lot 2 on Strata Plan SO27623 on C/T Volume 2019 Folio 4
- Building size approx 149 sqm.
- Land size approx 286 sqm...plus shared drive portion.
- Council rates $1947 pa , Water rates $1410 pa plus consumption.
- Smoke alarms and RCDs installed.
COME and view this lovely home, as the internal layout and presentation will impress.
Contact JEFF WRIGHT Principal 0418 907111 or jeff@wrightre.com.au

