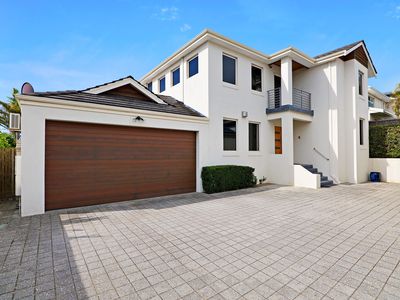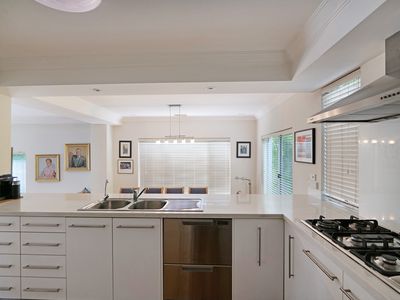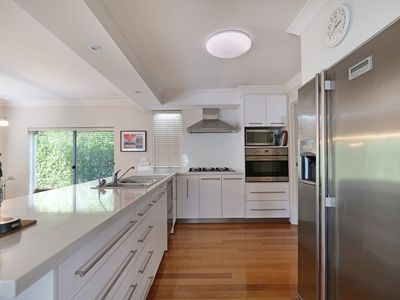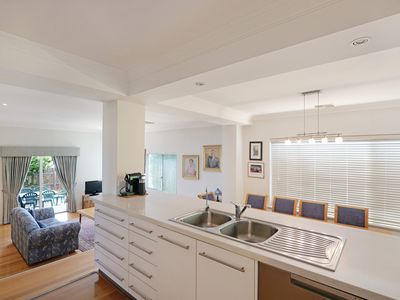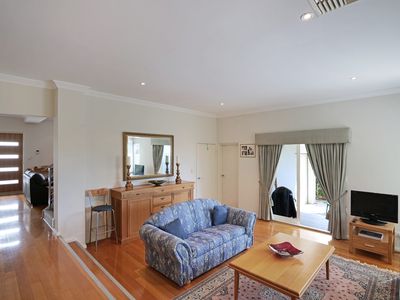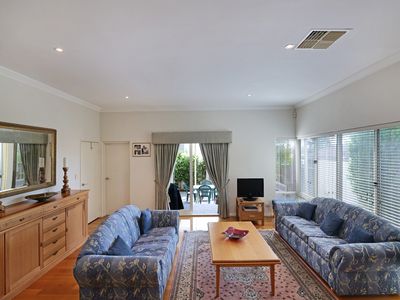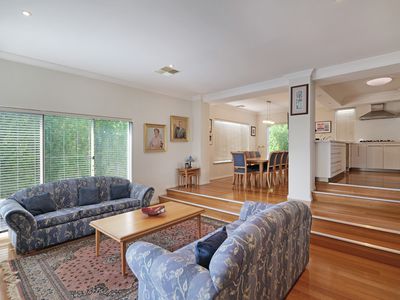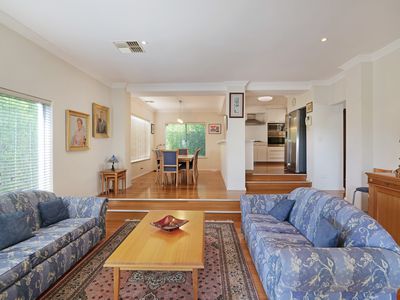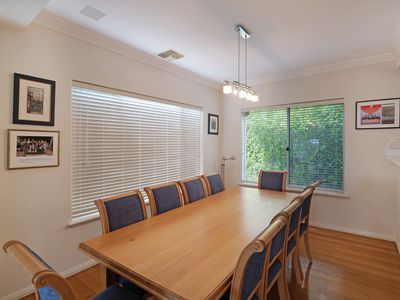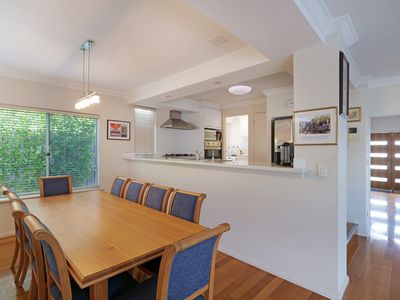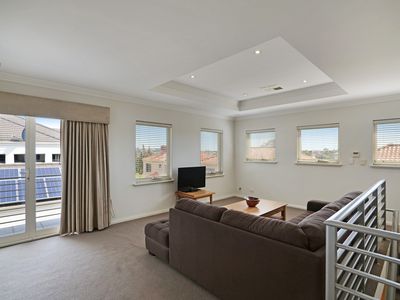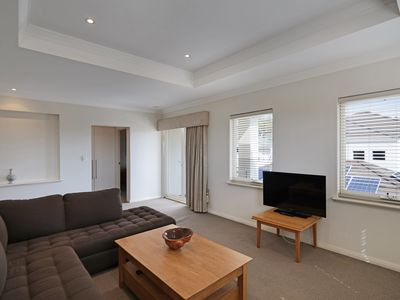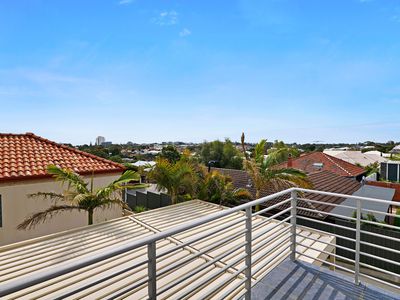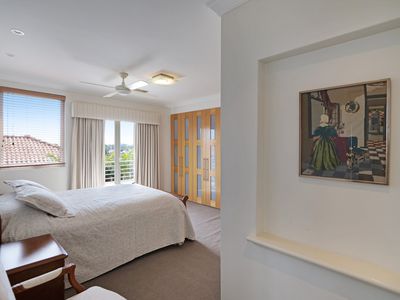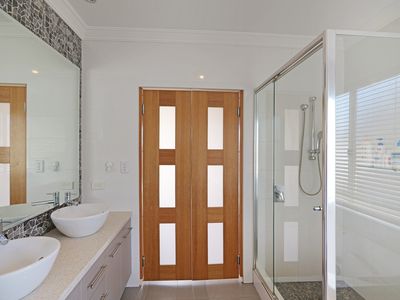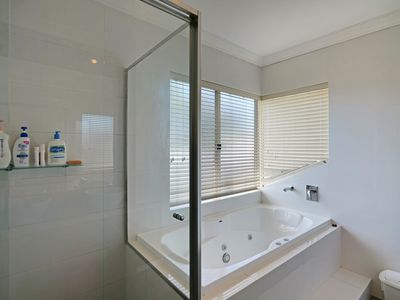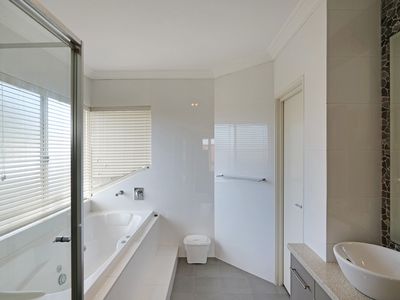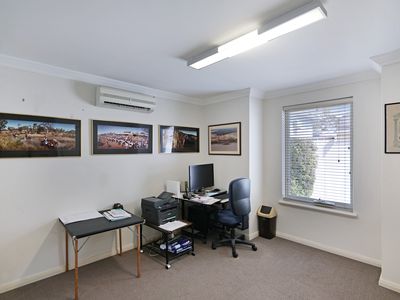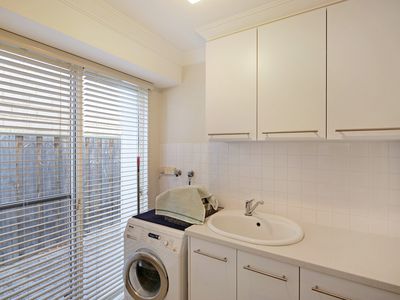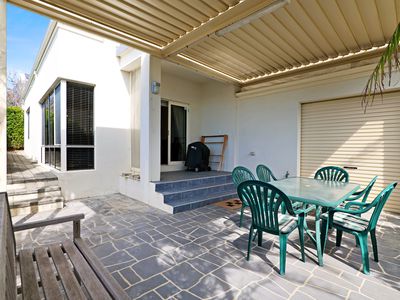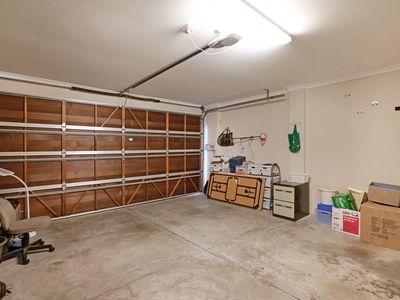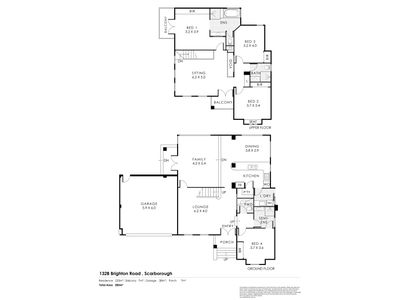132B Brighton Road, Scarborough
MID $1MILLION'S
Looking for big rooms, high ceilings, lots of space and a main size bedroom downstairs? This extra large 2 storey home has it ALL!!
• 3 separate living zones - a formal lounge at the front, family room and dining area with well appointed Chef's kitchen downstairs, and another living space upstairs
• A main sized bedroom downstairs with robes, semi-ensuite, and a powder room
• Upstairs has a very large master suite with balcony, huge ensuite, spa bath, and full height tiling
• The other 2 bedrooms are double size and have a separate bathroom plus WC
Other features include:
• Solid timber floors throughout ground floor
• Reverse cycle ducted air conditioning plus two split systems
• High ceilings and large bedrooms
• Main bedroom on ground floor
• Storage cupboard plus double door linen
• Gas storage hot water system
• Double door entry
• Ceiling fans in all bedrooms
• Coffer ceiling features
• Double garage with roller door for rear access to "Vergola" covered courtyard
• Plenty of room for extra cars, boat, caravan, trailer, etc.
THIS IS A RIPPER!
PROPERTY DETAILS
Block Size: 326m2 + Common Driveway
Building Size: 281m2
Built: 2006
Council Rates: $2,926.66
Water Rates: $2,025.55

